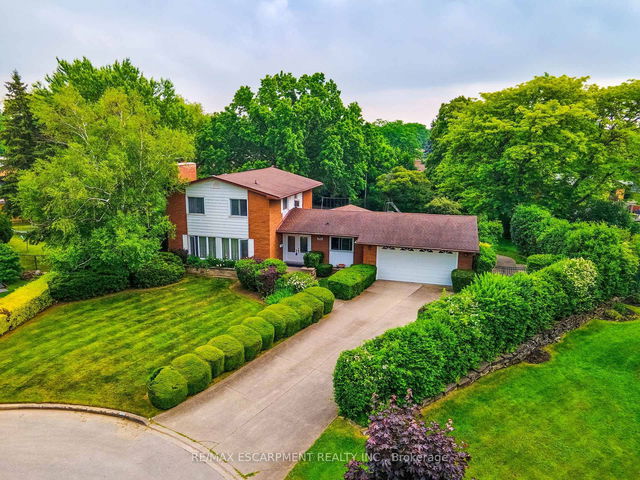Size
-
Lot size
7608 sqft
Street frontage
-
Possession
Flexible
Price per sqft
$355 - $444
Taxes
$5,913 (2024)
Parking Type
-
Style
2-Storey
See what's nearby
Description
Welcome to 2675 Mountaincrest Avenue - a rare opportunity to own a beautifully updated, move-in ready home in the highly desirable Mountaingate Estates community. Tucked away on a quiet, family-friendly court with no through traffic, this 2-storey home offers over 3,000 sq ft of finished living space in one of Niagara Falls' most sought-after neighbourhoods. The main floor features a traditional layout with formal living and dining rooms, a cozy family room with a brand-new gas fireplace, and an updated kitchen complete with quartz countertops, a breakfast nook, and walkout to a private backyard oasis. Surrounded by mature trees and Muskoka-like vibes, the spacious yard offers plenty of room for a future pool or outdoor entertaining. Upstairs you'll find three large bedrooms plus a versatile bonus room above the garage, ideal for a fourth bedroom, home office, gym, or teen hangout. There are 3.5 bathrooms throughout the home, including updated main and upper-level bathrooms. The finished basement expands your living space even further with a generous rec room, office nook, 3-piece bath, and built-in sauna for your own private retreat. Major upgrades include a new A/C unit, gas fireplace, patio doors, garage door, and front door (all approx. 2 years), newer windows (approx. 5 years), updated bathrooms, and a new concrete walkway. Roof is approximately 10 years old. Ideally located minutes from top-rated schools, parks, shopping, restaurants, the QEW, St. Davids, and wine country. This is a rare chance to secure a well-maintained, spacious family home in a premium location and its priced to sell. Don't wait!
Broker: ROYAL LEPAGE NRC REALTY
MLS®#: X12260382
Property details
Parking:
6
Parking type:
-
Property type:
Detached
Heating type:
Forced Air
Style:
2-Storey
MLS Size:
2000-2500 sqft
Lot front:
62 Ft
Lot depth:
122 Ft
Listed on:
Jul 3, 2025
Show all details
Rooms
| Level | Name | Size | Features |
|---|---|---|---|
Basement | Great Room | 15.1 x 22.0 ft | |
Main | Family Room | 11.7 x 14.8 ft | |
Second | Bathroom | 6.5 x 10.4 ft |
Show all
Instant estimate:
orto view instant estimate
$38,344
lower than listed pricei
High
$889,022
Mid
$849,656
Low
$815,308
Have a home? See what it's worth with an instant estimate
Use our AI-assisted tool to get an instant estimate of your home's value, up-to-date neighbourhood sales data, and tips on how to sell for more.







